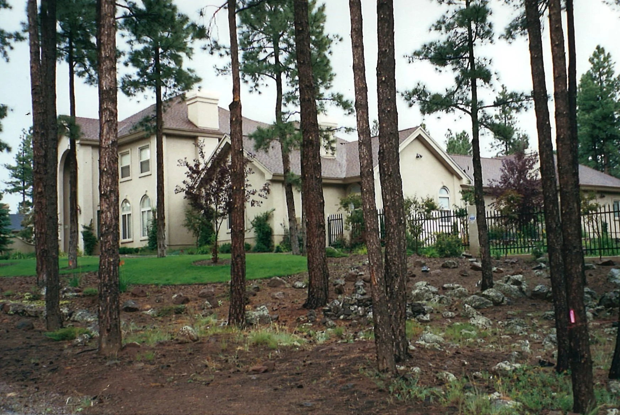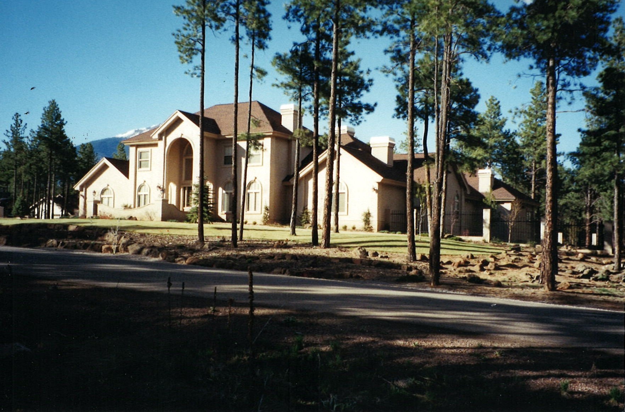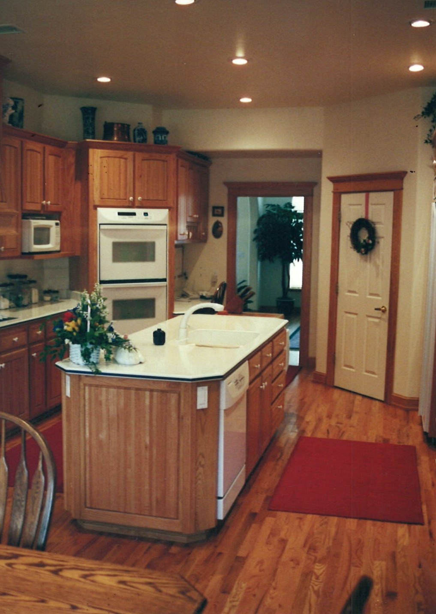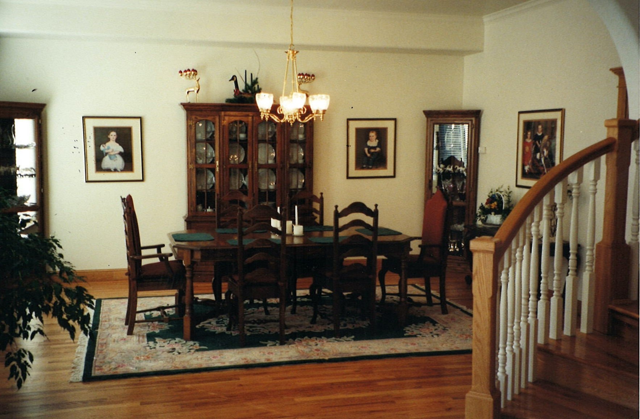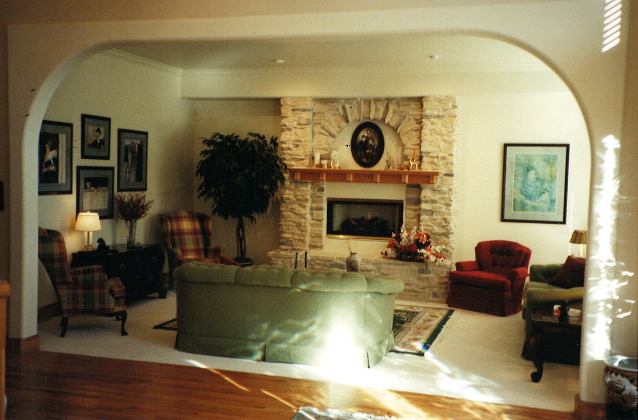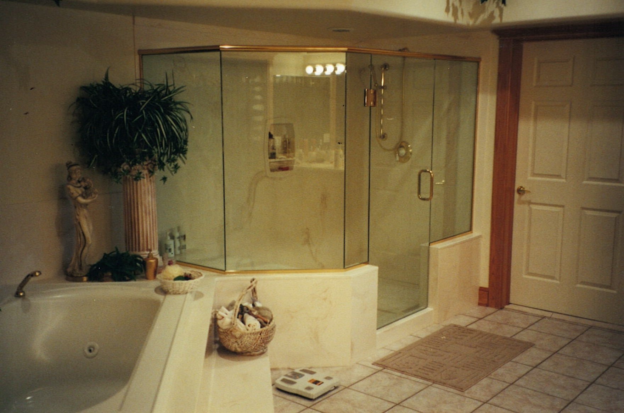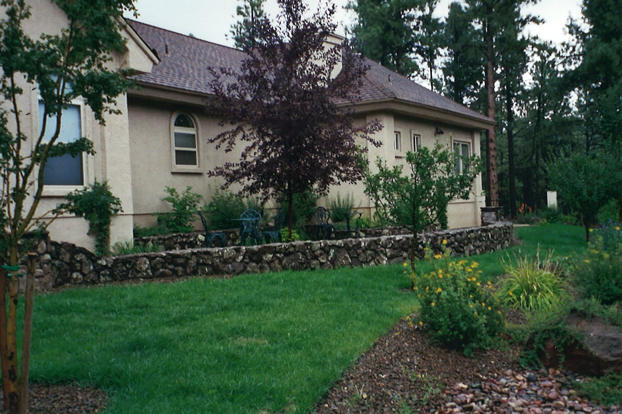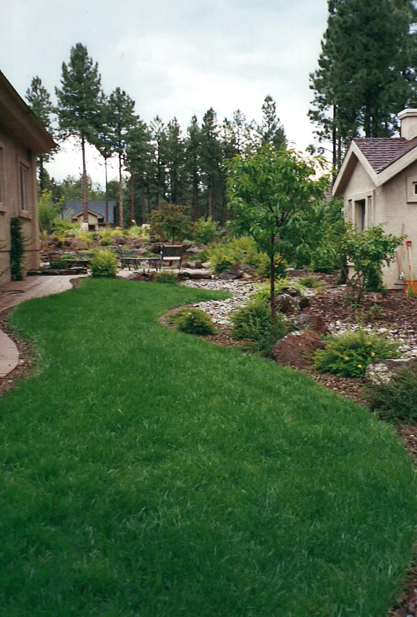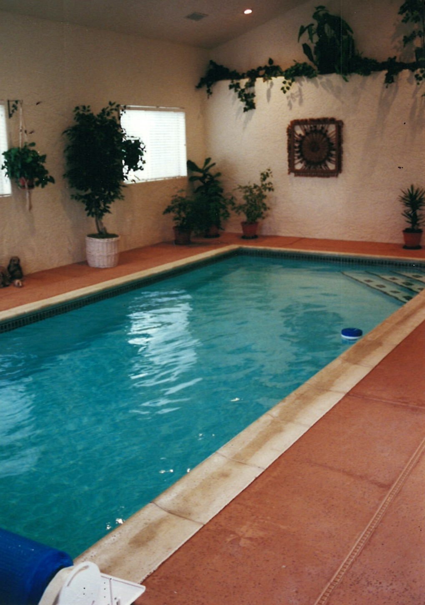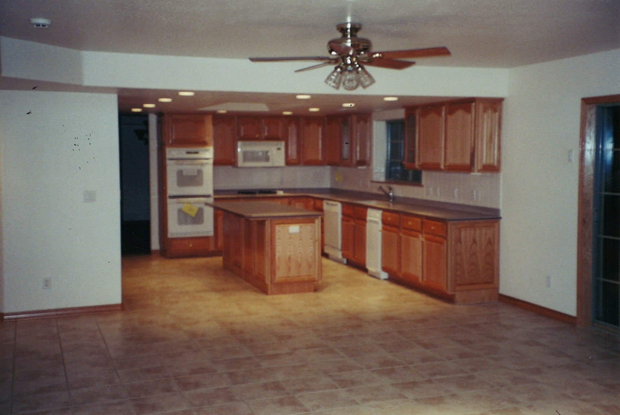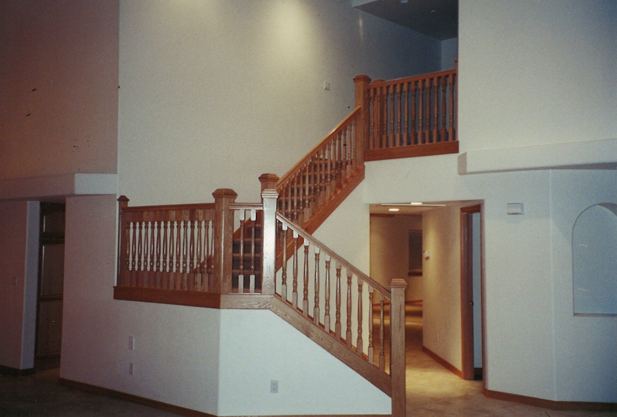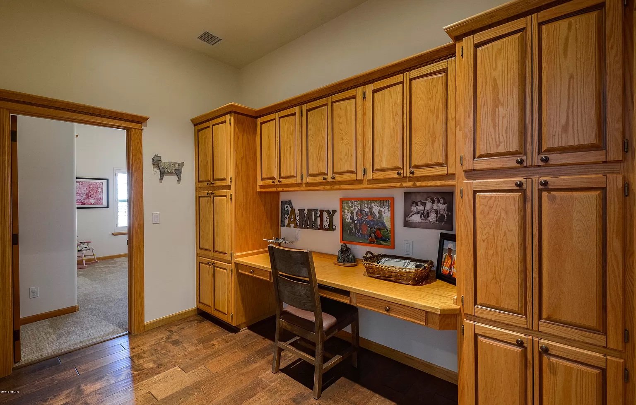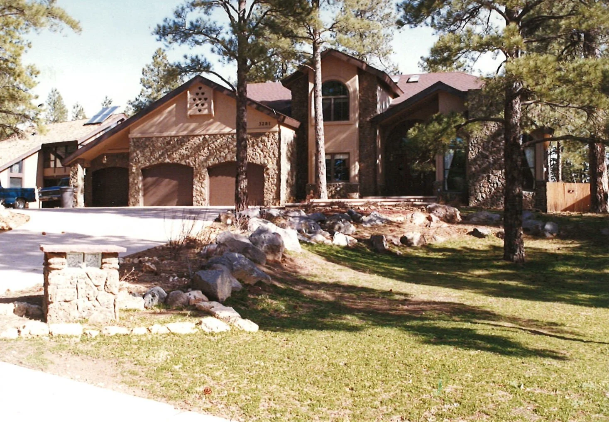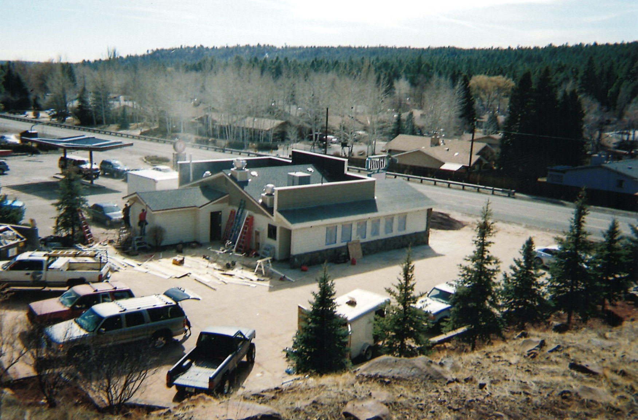DPL Development designs and builds quality spaces from which people can live their best life.
new construction
We've designed and built comfortable and livable homes from the ground up for families of all shapes and sizes all over Arizona.
REmodeling
Bathrooms, Kitchens, Room Additions, we've got the chops to enhance your existing space to fit your new needs.
The Advantage of BUilding “COST PLUS”
We use a Cost Plus contract, saving you money by providing full transparency & open book accounting.











